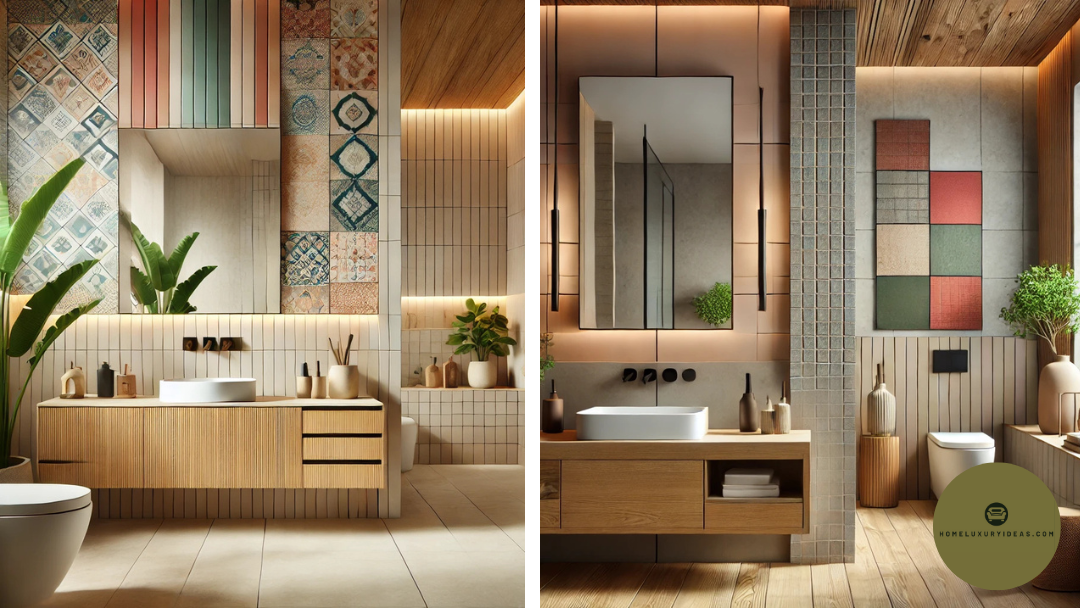Efficiency Room Design Ideas for Bathrooms and Small Kitchens to Maximize Space.
In today’s world, where space is a luxury, efficient room design has become one of the critical components of building interior architecture. More and more homeowners desire to have everything functional and a space with style. This is especially seen in bathrooms and miniature kitchens, where clever design can turn one-room dinks into considerate yet chic living spaces. This guide will cover hot design ideas, helpful tips, and relevant pictures on making functional yet beautiful bathrooms and small kitchens.
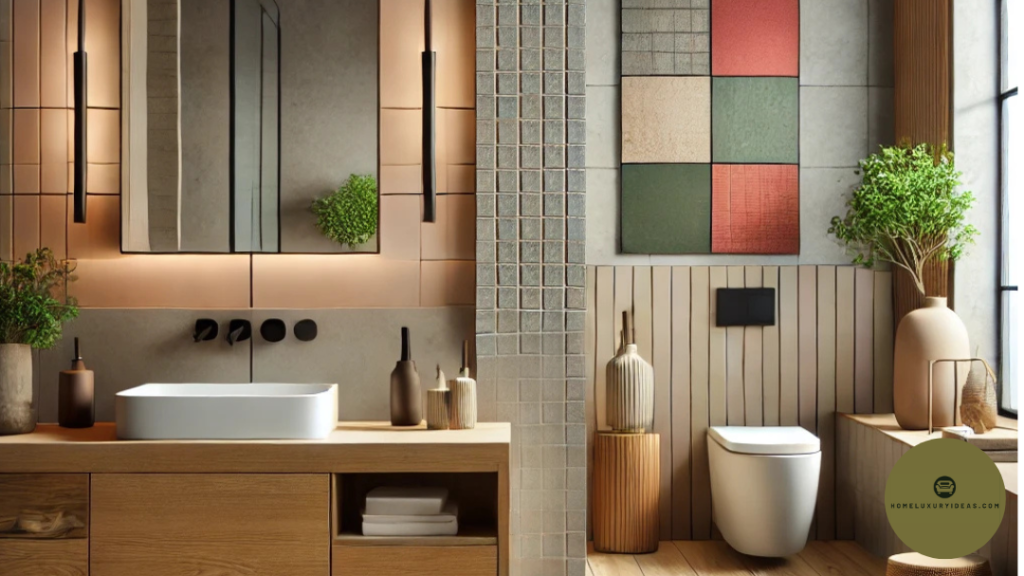
1. The Heart of Efficiency Room Planning
It is all about design that maximizes the available space. It is about intelligent planning, innovative storage options, and multifunctional furniture. It is not merely about packing the items into an area but creating an environment that makes it simpler to feel comfortable and valuable.
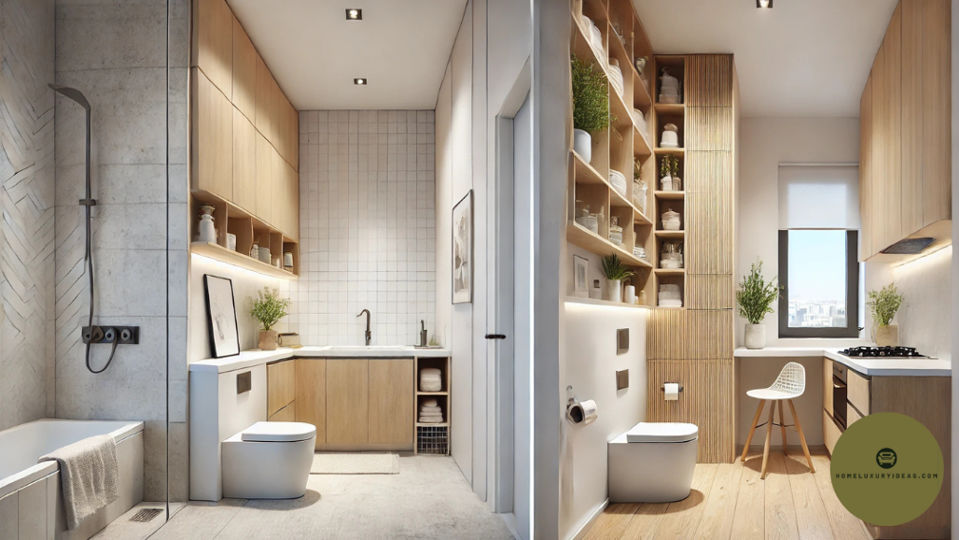
2. Why Bathrooms & Kitchens?
Bathrooms and kitchens are some of a home’s most important living areas because they serve specific functional needs that we use daily. In addition to serving functional purposes, these spaces create the ambiance for a home, often determining the level of comfort, hygiene, and quality of life. Bathrooms are all about efficiency, From reading up in the morning to winding down after a long day at work. On the same note, kitchens are also a key for creativity, either by experimenting with new dishes or inviting friends to gather at home, and usability matters in how fun these experiences can be.
Bathrooms and kitchens tend to be more high-traffic in the home, resulting in a greater need for upkeep and organization due to their active nature. Spaces poorly designed and utilized in these places can cause frustration, pain points, and inefficiency during day-to-day life, making it even more necessary for thoughtful planning, such as using materials that can easily be maintained so that it takes little time. These spaces feel more open and inviting when you take thoughtful considerations towards function, from lighting to fixtures. These areas can quickly become a place of tranquillity, even a zen-like space that fulfills the functional working aspect and provides you with an overall better ambiance to live your life.
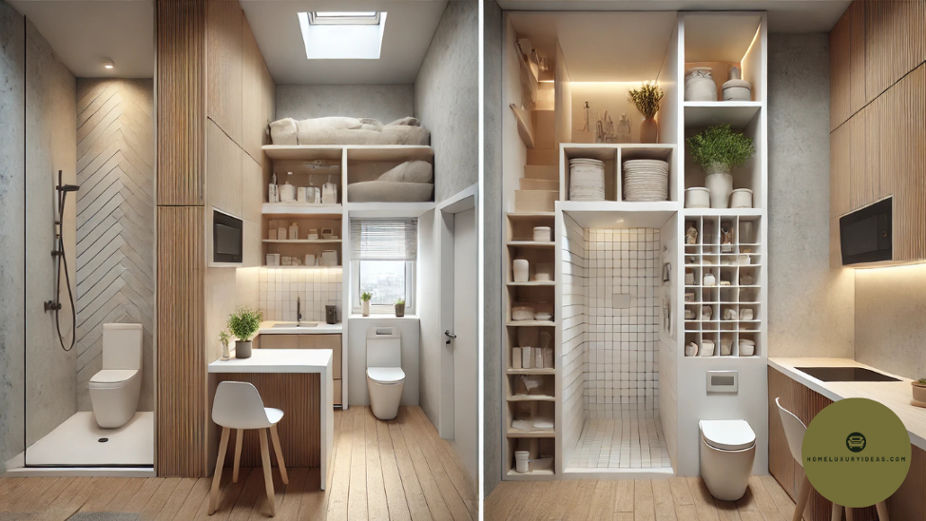
3. Designing Efficient Bathrooms
Layout Optimization
A planned bathroom design can improve the usefulness of a toilet much more. Here are some critical things to consider:
Compact Layout: Go for a compact layout that covers the main one that is essential and avoids jamming. Position it so you can create a triangle so we have the sink, the toilet, and the shower together.
Zoning: If you have enough space, you could zone your bathroom. Even something like a grooming area can help simplify your morning routine.
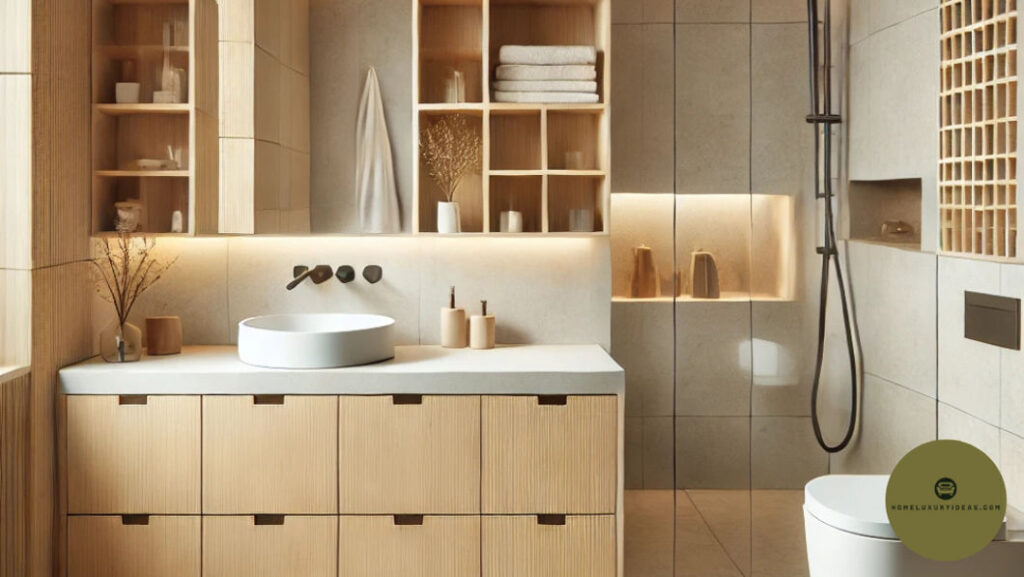
4. Smart Storage Solutions
Storage solutions are vital to every bathroom design; even if the bathroom is intended for multi-residence, a minimalistic look and a functional feel with these storage solutions ensure that all cluttered corners are catered to and, most importantly, hidden. The most practical of these is under-sink cabinets, using that underutilized space beneath the sink. Shelves or baskets can be installed neatly to keep the stools in easy access but out of sight, creating a clean and tidy look.
Floating shelves are another crafty alternative, which can be placed along walls or in hallways close to the bathroom. They keep things off the ground and help maintain a clean and symmetrical flow to the eye. Niche storage shelving also offers a creative approach to having more space without removing the room’s footprint. Recessed niches above the shower or toilet can also add a space for toiletries, towels, or decorative accents, with increased storage without breaking up the room’s climate. This clever mix ensures every inch of the bathroom is well used, practicing functionality stylishly.
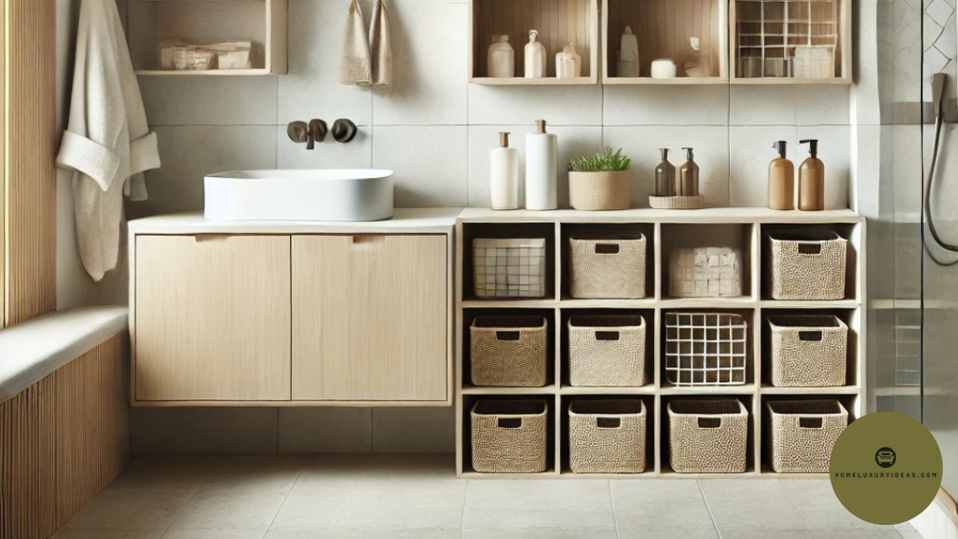
5. Choosing Efficient Fixtures
The fixtures are an excellent choice if you want to create a bath that meets function and design efficiency. That would make your space functional and aesthetically pleasing. For example, space-saving toilets are perfect for small bathrooms; these compact models take up less space but ensure maximum efficiency. Shower-only designs can also be an excellent bathtub alternative for limited bathroom space. Not only do showers save valuable floor space, but they also provide convenience and a contemporary touch.
Also, good efficient options for earth-friendly dual-flush toilets are one. These toilets consume little water without affecting efficiency, making them thoughtful not only for the environment but also for space-saving. Through strategic fixture placement based on the size and functions of your bathroom, you can design a space that is comfortable, stylish, and in sync with how you live.
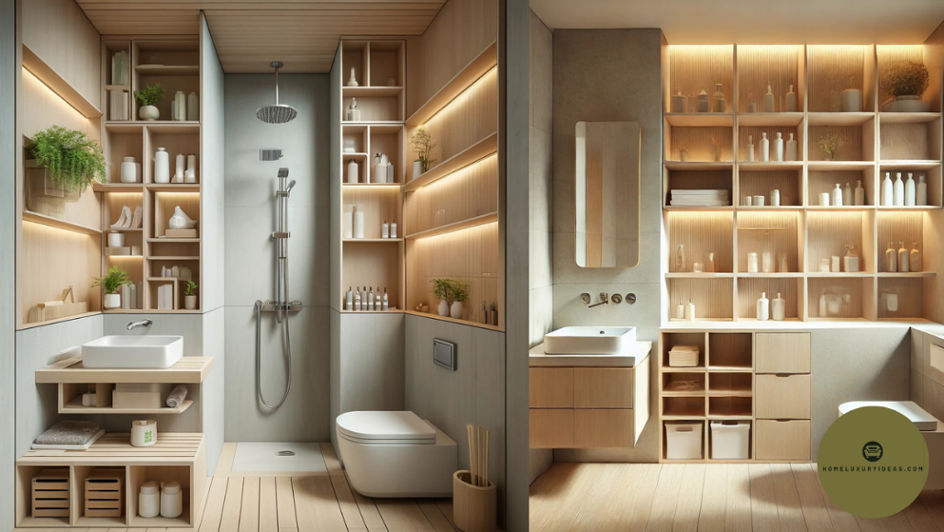
6. Comprehensive Guide to Efficient Bathroom and Small Kitchen Design
| Category | Subcategory | Details/Description | Notes/References |
|---|---|---|---|
| Bathroom Design | Layout Optimization | Compact configurations such as a triangular arrangement for sink, toilet, and shower. Zoning for grooming areas if space allows. | Enhances functionality and flow in small spaces. |
| Storage Solutions | Use under-sink cabinets, floating wall-mounted shelves, and recessed niche storage in showers or above toilets. | Keeps the bathroom organized and clutter-free. | |
| Fixture Selection | Compact toilets, dual-flush systems for eco-friendliness, shower-only designs for smaller spaces, and space-saving wall-mounted sinks. | Prioritize space-saving and water efficiency. | |
| Kitchen Design | Open Concept Layouts | Remove barriers between kitchen and living areas for better interaction. Slim kitchen islands serve multiple purposes: storage, prep area, and dining. | Maximizes visual and functional space. |
| Storage Innovations | Vertical storage with ceiling-height cabinets, pull-out shelves for easy access, and multi-functional furniture like tables with built-in storage. | Optimizes space for better organization. | |
| Appliance Choices | Compact, energy-efficient appliances. Built-in designs for a seamless look, such as ovens and microwaves. | Saves space and improves aesthetics. | |
| Lighting | Layered Lighting | Combine ambient, task, and accent lighting. For example, under-cabinet lights in kitchens and wall sconces in bathrooms. | Enhances functionality and ambiance. |
| Natural Light | Maximize windows or consider skylights to bring in more natural light. In bathrooms, use mirrors to reflect light and create a sense of space. | Makes the space feel larger and brighter. | |
| Sustainability | Eco-Friendly Materials | Bamboo, recycled glass, and reclaimed wood for finishes and furniture. | Reduces environmental impact. |
| Energy Efficiency | High energy-rated appliances, LED lighting, and water-saving fixtures such as low-flow showerheads and faucets. | Saves on energy and water bills. |
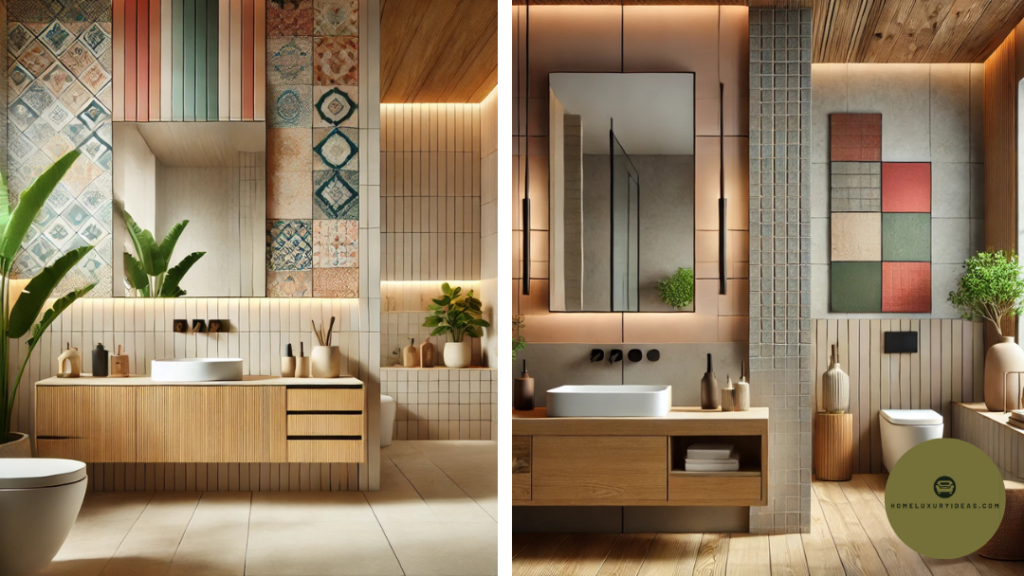
7. Inspiring Design Pictures
References can help with bathroom inspiration:
Contemporary Minimalism: Crisp lines and neutrals set a calming tone to a space. Seek ideas from minimalist bathrooms that are more functional.
Vibrant Colors: You can give your otherwise neutral room personality through a bold accent wall or colored tiles.
And Wooden Materials: Adding some wooden and vegetable elements will increase the feeling of peace in your bathroom.
8. Slick designs for smaller kitchens
The heart of the home is aptly called so, but often the hardest to design – especially with a limited space. Whether you have a tiny space to work with or want to make the most of every inch, here are some tips for packing a punch in your small kitchen:
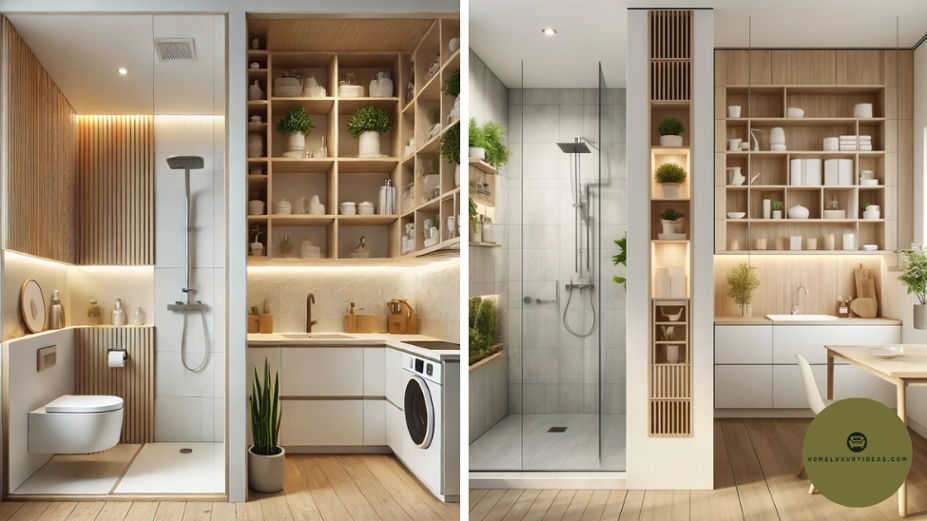
9. Open Concept Layouts
A few ways an open-concept kitchen may seem to make more room:
Eliminate Even Walls, If You Can: Give your kitchen flow into the living areas. It not only clears the area but also acts as a better interaction.
Utilize Islands Effectively: The kitchen island is a multifunctional component that can be utilized as a cooking area, dining space, and storage solution. To avoid making the area feel too enclosed, go for something slimline.
10. Efficient Storage Solutions
Small kitchens need all the space:
Wall Space: Use Vertical Storage. Using shelves or cabinets that go up to the ceiling can offer more storage options.
Pull-Out Drawers: Consider pull-out shelves within cabinets for easy access to things at the back.
Multifunctional furniture: It can be an island or a dining table with storage.
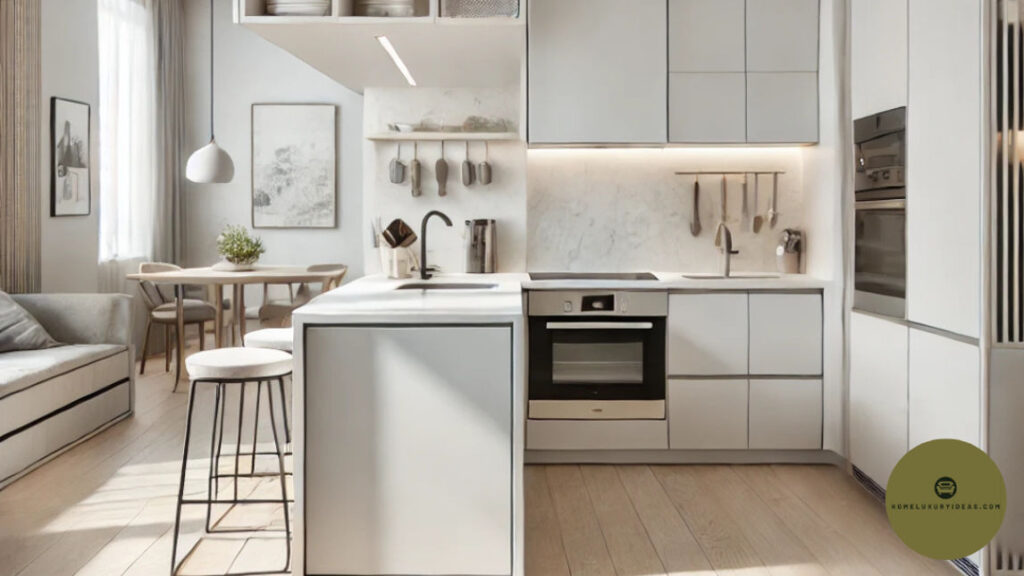
11. Choosing the Right Appliances
Option a little bit picking of appliances, it can help efficiency a great deal in a cozy kitchen:
Small Appliances: Go for advanced space-saving, energy-efficient appliances with properly functioning
Integrated styles: Built-in ovens and microwaves can be a space saver and provide a uniform appearance.
For Those with Less Square Footage: Inspo Ideabook Visuals for Small Spaces
Here are some design ideas to inspire your small kitchen project:
Lean more towards light colors to create a more spacious atmosphere. Light whites, grays, and pastel colors open up space.
Cohesive Design: Make sure you choose cabinetry, countertops, and backsplashes that coordinate to avoid creating visual chaos.
Inspiration Backsplashes: A unique backsplash can become a centerpiece of a small kitchen and spruce up your spaces with personality.
Efficient design makes them equally important as lighting.
Lighting is king, even in bathrooms and kitchens. It can improve the perception of space, complement design aspects, and increase utility. Here are some lighting tips:
Balanced Illumination: Incorporate ambient, task, and accent lighting to achieve a well-balanced space. For instance, in kitchens, under-cabinet lighting can shine on the countertops, while wall sconces in bathrooms can provide soft light.
Use Natural Light: If you can, use natural light fully. Consider more enormous windows or skylights to open up to more light.
Mirrors for Reflections: Baths are the best places to put mirrors because they reflect light and create an excellent optical illusion of more space.
Room Types Efficiency Boosting Sustainability
Sustainable efficiency room design helps the environment — and your home, too! Below are some of the sustainable options:
Sustainable Materials: Utilize materials like bamboo, recycled glass, or reclaimed wood
Low Energy Appliances: Choose appliances rated high in energy efficiency to minimize your carbon footprint.
Install water-saving fixtures: You can save water by installing low-flow toilets, showerheads, and faucets.
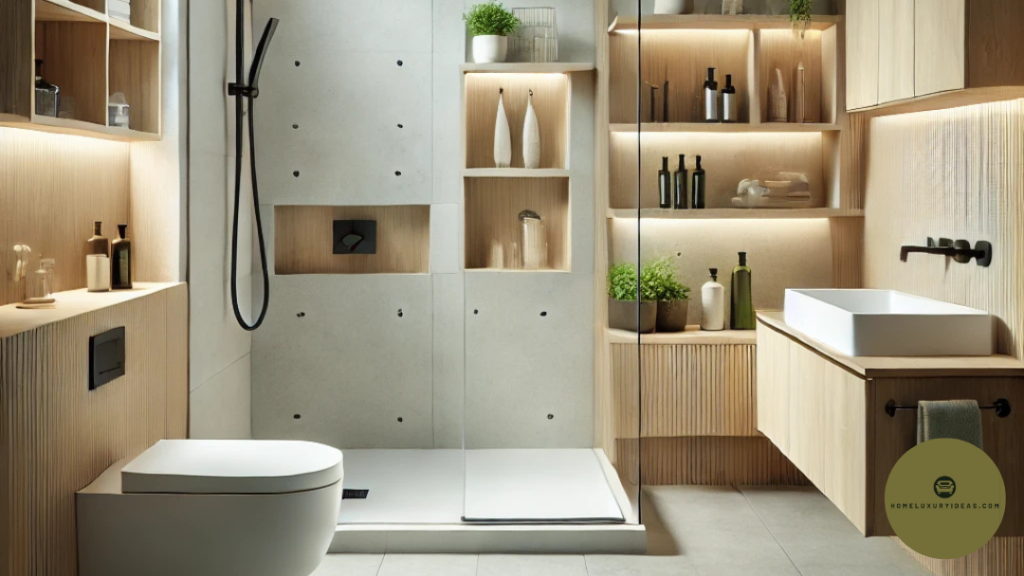
12. FAQ (Frequently Asked Questions)
How do you design a room for efficiency?
However, efficient apartment design includes a little more design with space: intelligent floor plans, innovative storage solutions, and multipurpose furniture that make the most out of every square foot.
So, what can I do to make a small bathroom appear larger?
Light colors, oversized mirrors, and space-saving fixtures will create an illusion of a more enormous-the-bill bathroom. Things like a floating vanity and shelf can lend to this as well.
What are some effective trim space storage options?
Helpful storage for small kitchens is vertical shelving, pull-out drawers, magnetic strips for utensils, and multifunctional furniture such as tables with built-in storage.
Which fixtures should I get for a small bathroom?
Compact or dual-flush toilets, shower-only rather than bathtub units, and wall-mounted sinks all help preserve precious space when selecting fixtures for a small bath.
What is the role of lighting design in a room?
Lighting is always an essential part of room design, as it plays a crucial role in creating depth and functionality and emphasizing key design points. A well-lit room becomes lively and makes a big difference in the overall appearance.
13. Conclusion
Bathroom and Small Kitchen Solutions · Designing Space-Efficient Bathrooms and Small kitchens is always challenging. It requires brainstorming sessions, creativity, and knowledge of how to utilize available space. With intelligent layouts, multifunctional furniture, and innovative storage solutions, these areas can become highly functional and stylish in any home.
With urban living changing ever more, the need for efficient space use will grow. By implementing word-driven principles, homeowners can create atmospheres that will enhance their lifestyles and make the most of their region’s space.
Inspiration is everywhere—even online, in Design Magazines, at Home Improvement Shows, and More. So get your ideas together and start planning your change today.
<script type="application/ld+json">
{
"@context": "https://schema.org",
"@type": "BlogPosting",
"mainEntityOfPage": {
"@type": "WebPage",
"@id": "https://homeluxuryideas.com/design-ideas-for-bathrooms-and-small-kitchens/"
},
"headline": "Revolutionary Efficiency Room Design Ideas for Bathrooms and Small Kitchens 2025",
"description": "Revolutionary Efficiency Room Design Ideas for Bathrooms and Small Kitchens 2025",
"image": "https://homeluxuryideas.com/wp-content/uploads/2024/11/Efficiency-Room-Design-Ideas-for-Bathrooms-and-Small-Kitchens-1024x576.png",
"author": {
"@type": "",
"name": ""
},
"publisher": {
"@type": "Organization",
"name": "",
"logo": {
"@type": "ImageObject",
"url": ""
}
},
"datePublished": ""
}
</script>
